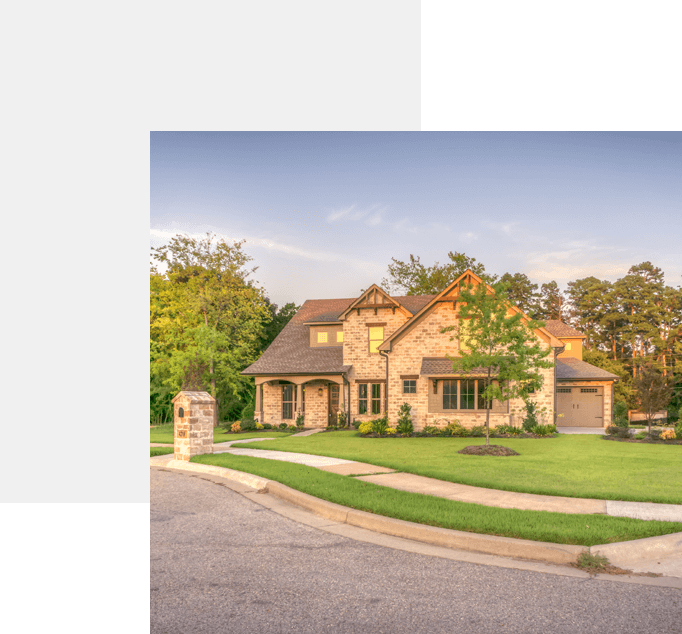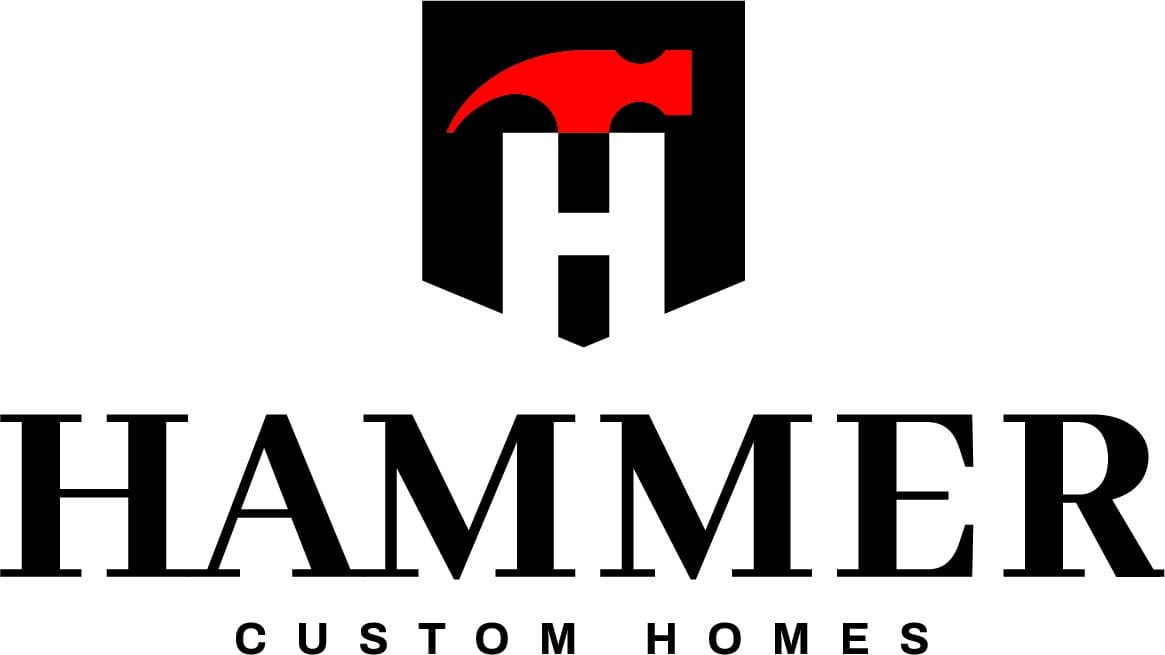
The Ultimate Custom Home Package
Your John Hammer custom home package includes the creation of a top-quality custom design. Working with John Hammer's design experts, you'll create a concept that can be built per your specifications and meets your budget requirements. Your design drawings will show the exterior look (front, rear, and side elevations) of your custom home, as well as the custom floor plan that makes your dreams a reality.
Working with architects can be a slow and expensive process, so this saves a lot of time and money. When you're satisfied with your design, it will be turned into detailed construction drawings that are the plans for building your dream home. This process speeds up the permit process and gets your project going fast.
With John Hammer Construction, all of your wants and needs for a new custom home build will be met to the T. We have a long tradition of designer homes and customer service.






















